Florence Faculty Apartment
The Faculty Apartment in Florence is located on the first floor of the Villa di Loreto. The entrance is in the office area by the Program Office and the Directors' Office.
The apartment is composed of one master bedroom, a living room, two bedrooms and two bathrooms and a corridor in the first floor. A kitchen, a laundry and a balcony are located in the ground floor. An inside stairway connects the two floors.
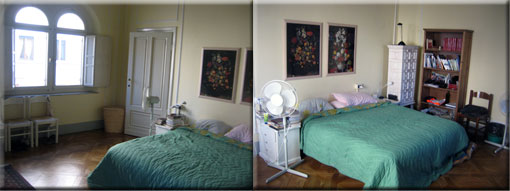
Master Bedroom: The master bedroom is furnished with a master bed, two bedside tables, a closet, a dresser, a portable air conditioner and an ironing board.
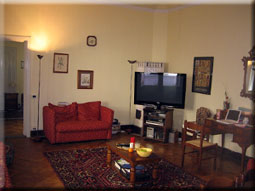
Living room: The living room is furnished with a table, a couch, a love seat, an armchair, a 50" TV flat screen, a satellite decoder (connected to all main international networks like NBC, CNN), a DVD and VCR reader, a stereo, a book case, a study cabinet, a table and a coffee table.
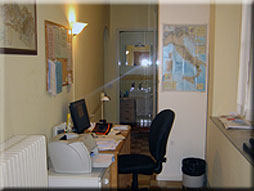
Corridor: The corridor connects in (order): the master bedroom, the living room, the red-tiles bathroom, the bunk bed bedroom, the blue bathroom and the small bedroom. In the corridor there is a desktop computer station, a portable telephone (with independent access to the phone line) and an answering machine. The computer is connected to internet, has its own laser black and white printer and has access to the public section of the villa server's hard disk. A big white cabinet is also located in the corridor and used to store house supplies. By the cabinet, two wide bookcases contain a large number of books and printings.
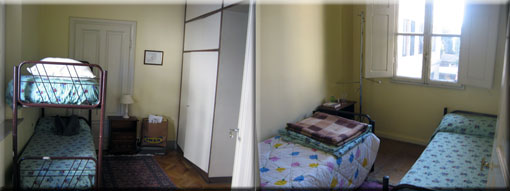
Bedrooms: The bedroom directly connected to the living room is equipped with a bunk bed, a bedside cabinet and a very big wall cabinet that can be used to place every kind of item: from clothes to shoes, from pillows to bed sheets. The small bedroom has two twin beds.
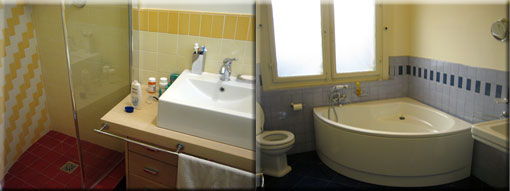
Small bathroom with red tiles: Has a box shower with transparent sliding doors, a white modern bath sink and a WC. Main bathroom with blue and white tiles: Has wall box shower and a bathtub, a bath sink with a magnifying glass for face care, a WC, a bidet and a small wall cabinet.
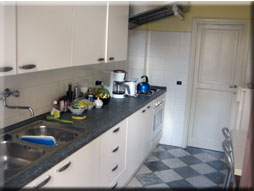
Kitchen: The kitchen can be reached walking the stairs all the way down and going right. It is equipped with a full gas stove, an oven, a microwave oven, a sink with running water, plenty of cabinets, dishes and cutlery, a refrigerator with freezer, blender, toaster, a table with four chairs. From the kitchen you have access to the balcony facing the inner courtyard.
Laundry: On the left side of the stairs, there is a small laundry area with a washer and a dryer.